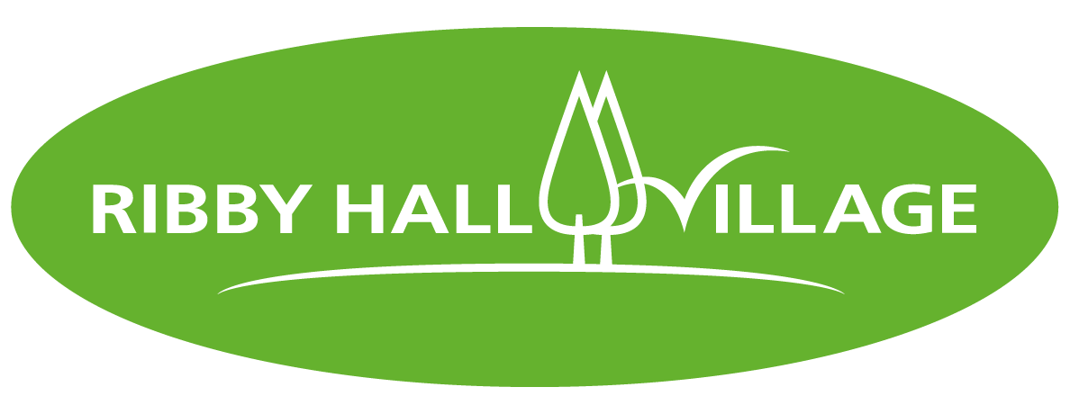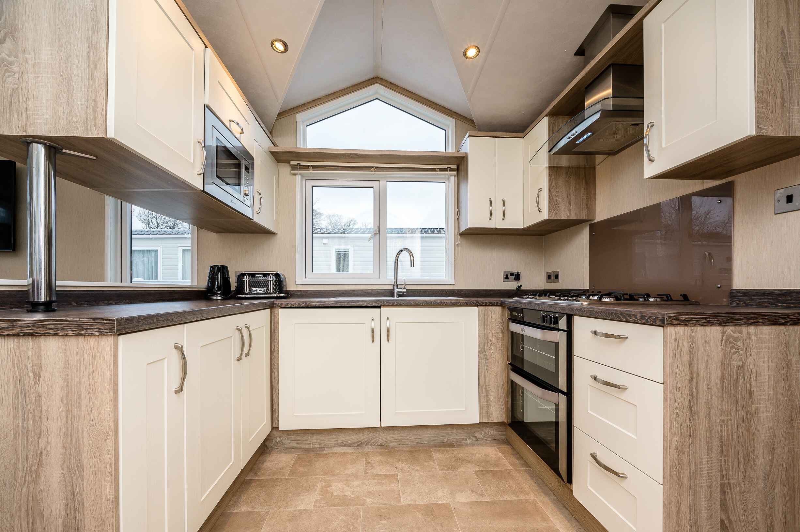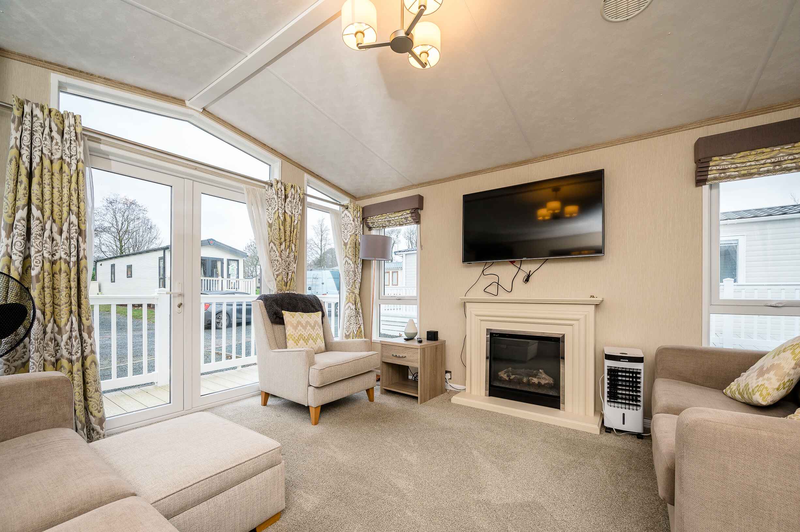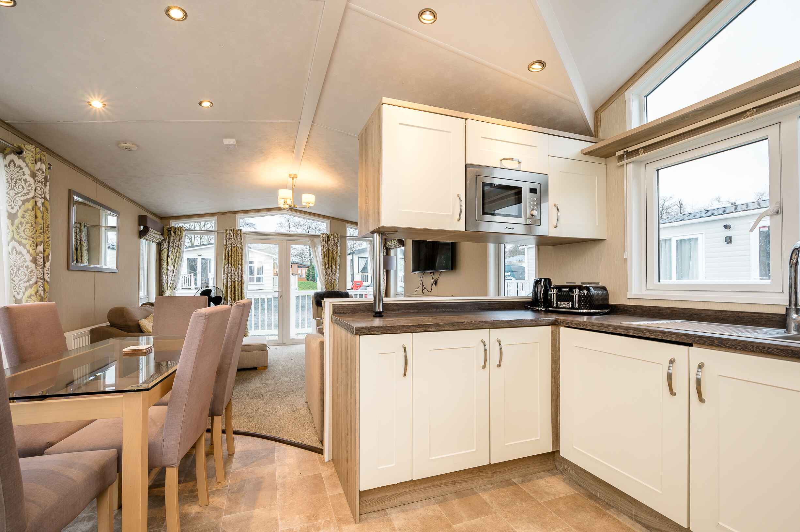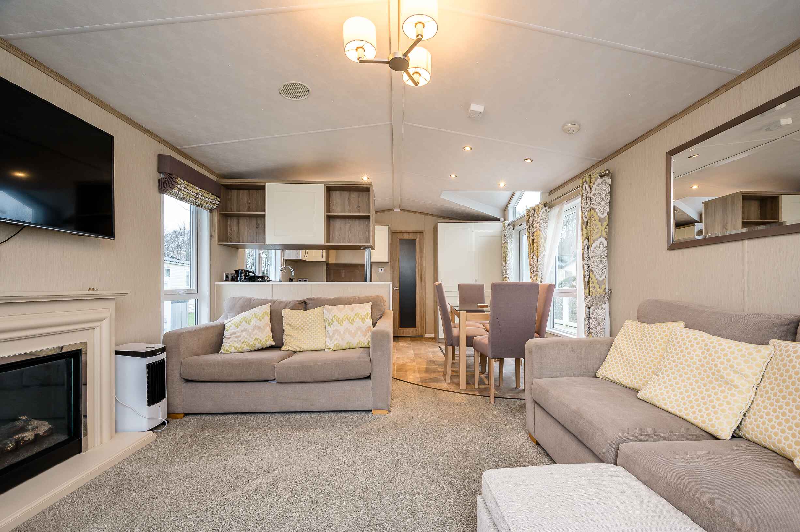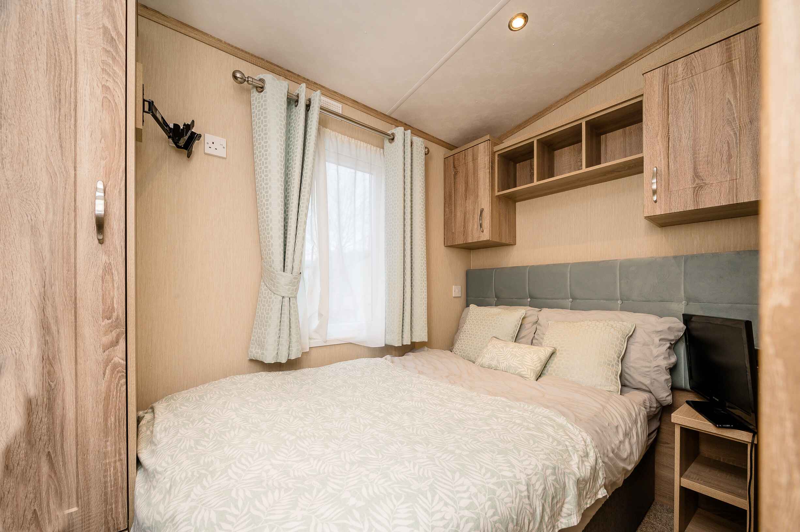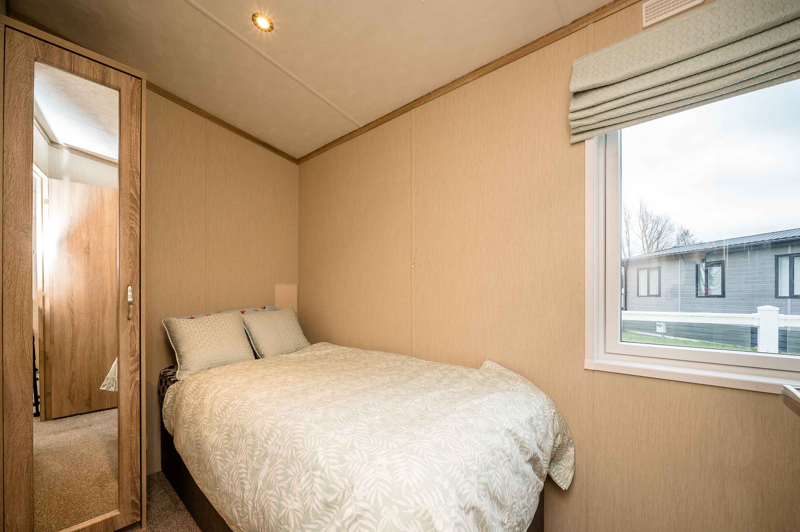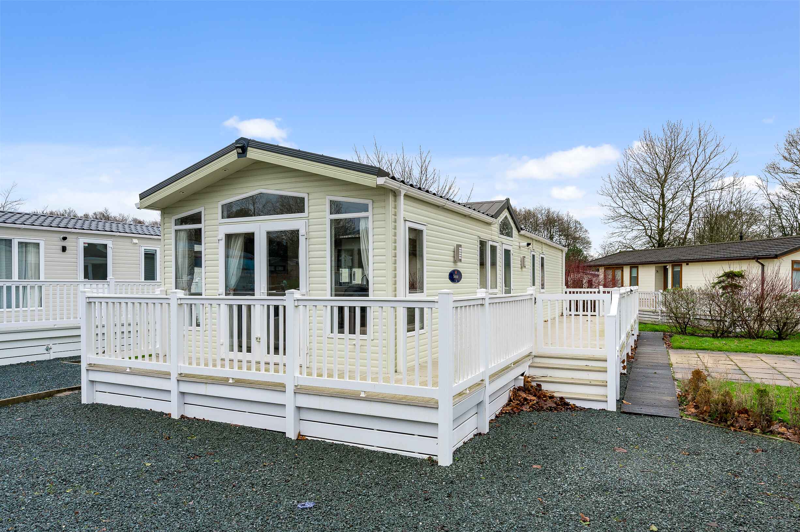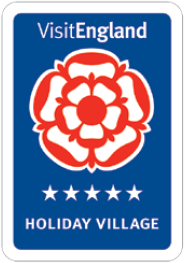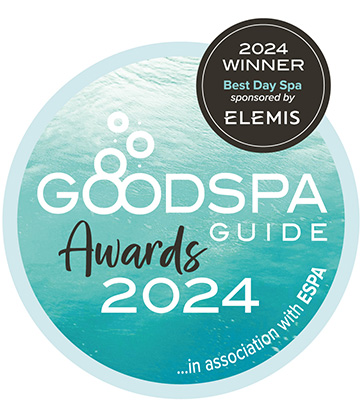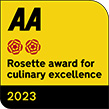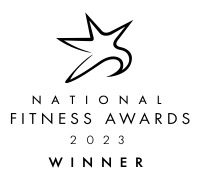The Serena from Pemberton has beautiful interiors & lots of space
Key Features
- Dormer window above entrance & kitchen area
- Washing machine
- Residential Specification
- Bath in the family bathroom
- En-suite master bedroom
- Spacious deck
As you step into this holiday home you will find the well-appointed kitchen which allows the light to flood in from the dormer windows. The kitchen has lots of cabinets in a shaker style that is cream in colour with light oak end panels and contrasting slate worktops offering plenty of storage space. There is an integrated cooker with a gas hob, built in microwave and an integrated fridge/freezer as well as a toaster, kettle, and kitchen equipment including pots and pans. You will have everything you need to prepare home cooked holiday meals. The dining area offers a freestanding table and four upholstered dining chairs.
The lounge is to the left of the kitchen with a fully carpeted floor and furnishings including twin two-seater sofas, one of which includes a pull-out bed for those extra guests. A focus point of the lounge is a fireplace with electric fire keeping the lounge cosy during the winter evenings. The lounge is stylish and a great space for gathering with family and friends.
The master bedroom can be found at the back of this holiday home, it is spacious with a double bed centrally positioned with a large, padded headboard and a bedside table on each side, you will also find a dressing table with a mirror and a large wardrobe with plenty of space for your holiday clothes. The en-suite has a shower, handbasin and toilet.
The second bedroom is comfortable with a double bed and a wardrobe and the third bedroom has a single bed. The main family bathroom is well laid out with toilet, handbasin with a mirrored storage cabinet above and a three quarter length bath with overhead shower.
The Serena is on a spacious plot with large decking and has great appeal to couples and larger families.
Sleeping Arrangements
Bedroom 1
1 Double Bed
Bedroom 2
1 Double Bed
Bedroom 3
1 Single Bed
Five Star Facilities
- Award-winning, state-of-the-art Health Club with gym, fitness classes, racquet sports, swimming pools, hot tubs and steam rooms
- 7 dining venues including an Italian restaurant, pancake house, 2 AA Rosette fine-dining restaurant, coffee house and pizza takeaway
- Over 30 indoor & outdoor activities as well as 9 hole par 3 golf course and on-site zoo; Wild Discovery
- Family entertainment venue; The Hive with daytime and evening entertainment
- On-site luxury adult-only 4* Spa Hotel - voted the UK's Best Day Spa in 2022
- On-site SPAR and laundrette
Location
- 10 minutes from Lytham St Anne's with its sandy beach, Victorian pier, historic windmill, Open Championship golf course and stylish bars & restaurants
- 15 minutes from the bright lights of Blackpool including Blackpool Pleasure Beach, The Tower and the SEA LIFE Centre
- Just minutes from M55, Junction 3 offering great transport links to the Lake District, Manchester & The North West
- Countryside walks and local pubs right on our doorstep
Community Feel
- Non-residential with a long season (March - January) and access to all leisure facilities 365 days a year
- Subletting of homes is not permitted but friends and family are welcome
- Dedicated Holiday Homes team on-site 7 days a week
- Fully managed sales service should you wish to sell or upgrade your home
Exclusive Benefits
- 6 Health Club Memberships
- Free daytime and evening entertainment in The Hive (subject to availability)
- Free selected activities (subject to availability)
- 10% off at The Spa Hotel
- 10% off at all bars and eateries
- 15% off all retail products at The Spa Hotel
- 20% off selected events including Christmas Parties
- Earn points with your very own Privilege Card
- Free Fishing Pass
Choice Of Holiday Homes
- A choice of new and used static caravans and luxury lodges
- Both privately owned or available to buy directly from us
- Super lodges on our premium Reeds Bay development
- Prices start from £29,995
Holiday home cost
£59,995
Site fees are dependent on property type and location. Contact us for more information.
Running costs
Running costs can vary between home and personal use. Here are some things to consider:
- Gas
- Electricity
- Home insurance
- Annual gas safety test
- Annual pipe winterisation
Finance Packages Available
Owning your own holiday home could be be easier than you think! We can offer finance (subject to status). Please enquire for further details.
For more information, please fill out the form below and we will be in touch. We look forward to hearing from you.
Stay up-to-date with special offers, latest news and events. By ticking this box you consent to receiving updates on Ribby Hall Village products and services.
Don't worry, you can opt out at any time by emailing data.protection@ribbyhall.co.uk. Our T&Cs/privacy policy can be found here: www.ribbyhall.co.uk/legal.
Please confirm that you have read and agree to the Terms & Conditions and Privacy Policy*
