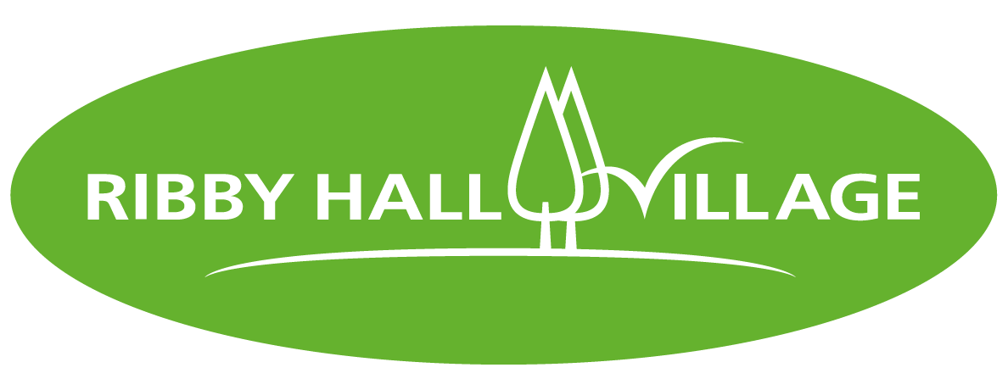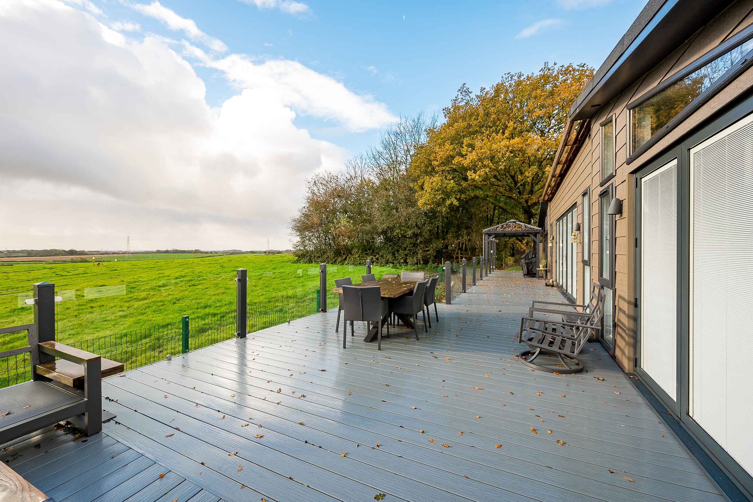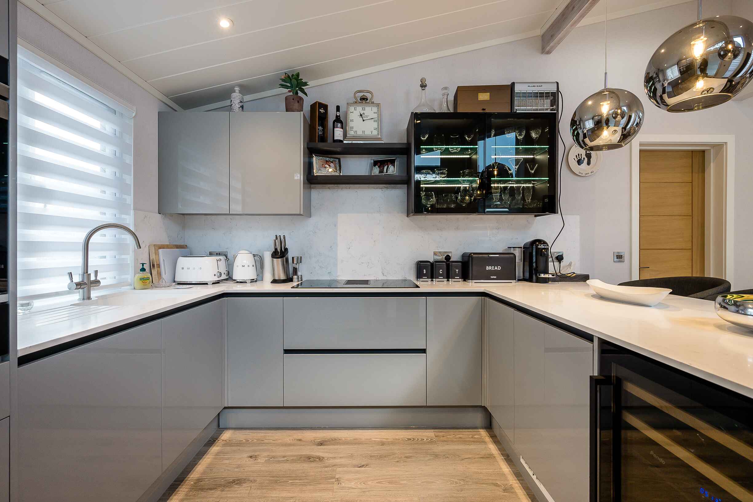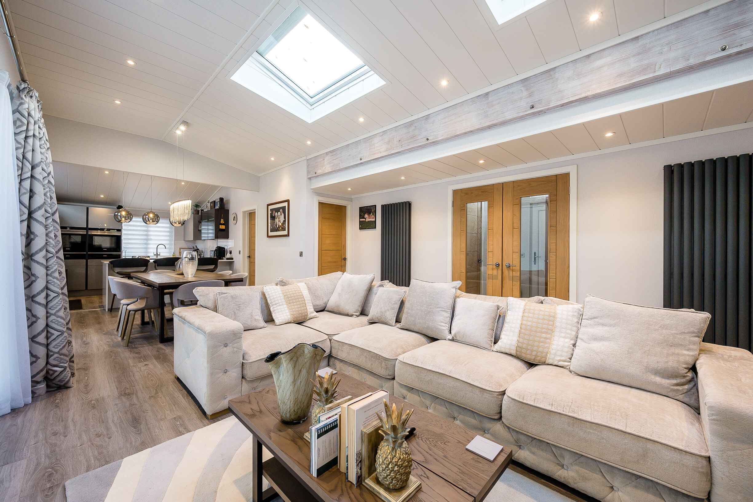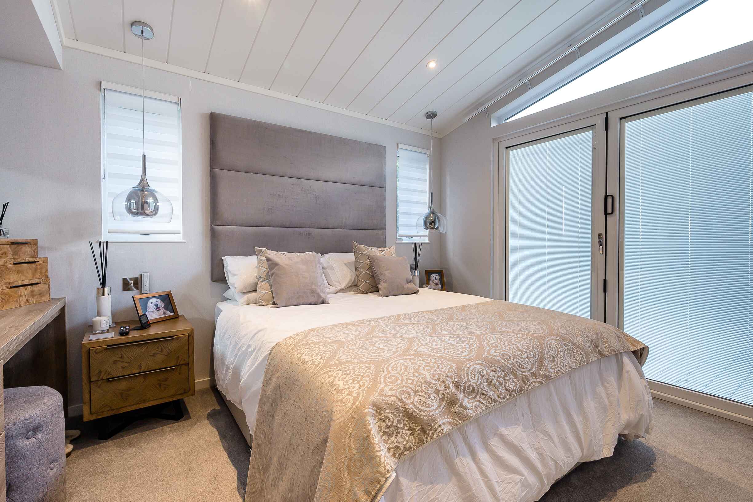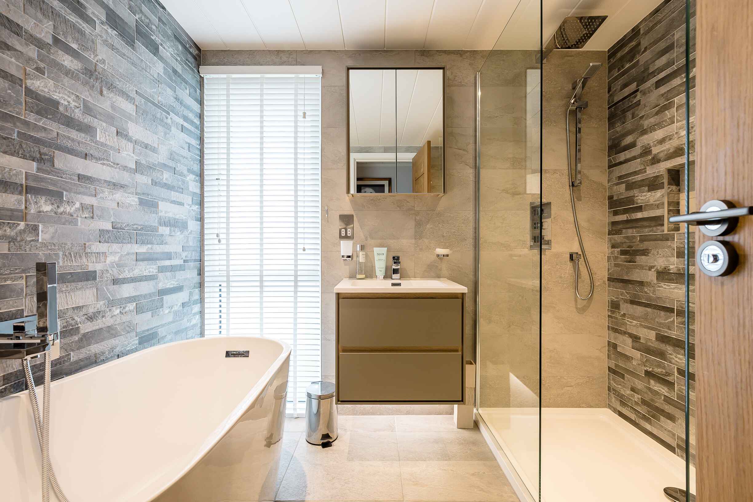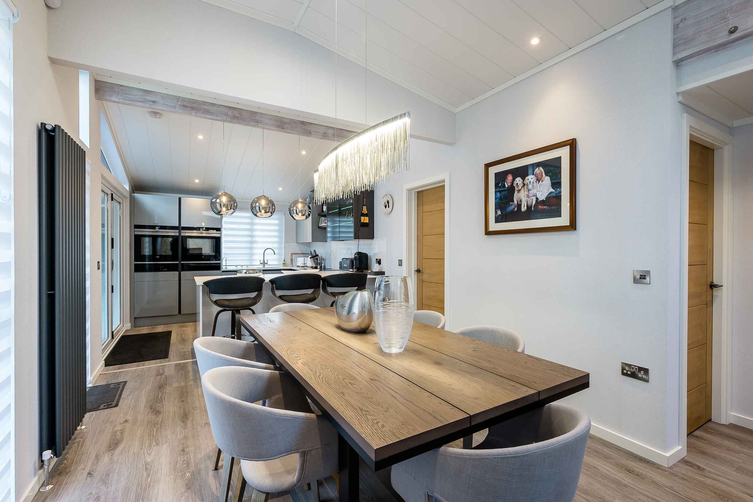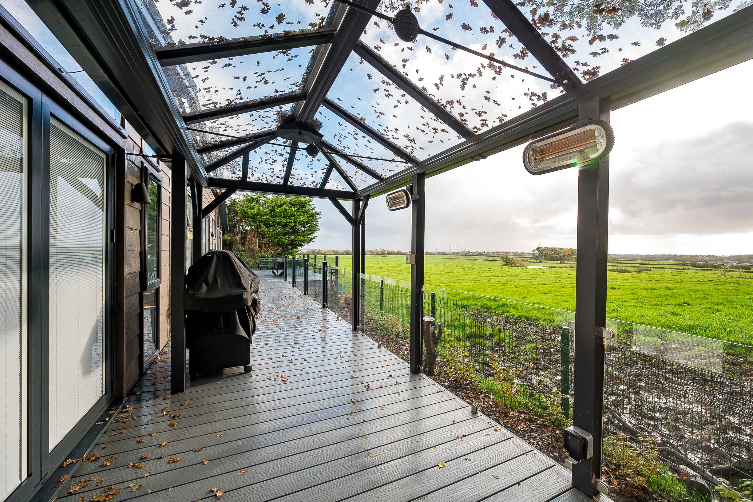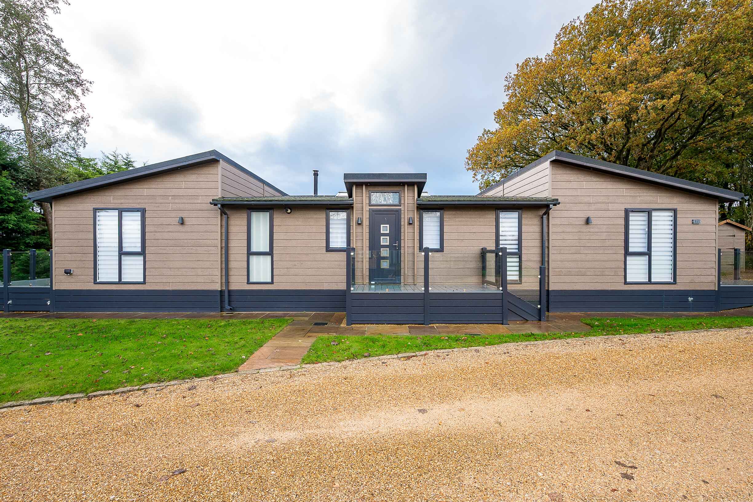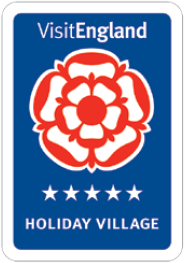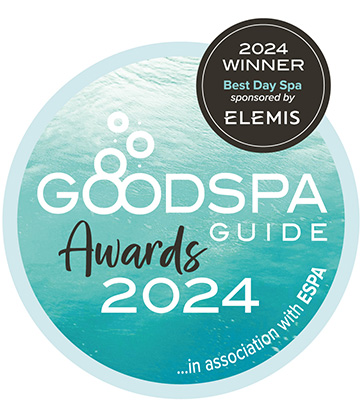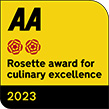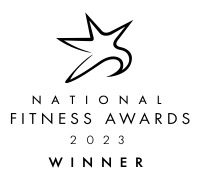Aspire Luxe
One of the largest lodges on the village, the Luxe is one of a kind with extensive countryside views
One of the largest lodges on the village, the Luxe is one of a kind with extensive countryside views
Key Features
This lodge is an Aspire Lux model and is the only one of its kind on Ribby Hall and at 60ft x 22ft is one of the largest lodges on the village. The lodge has been orientated for maximum privacy. The kitchen, dining, lounge and main bedroom overlook the decked area and have uninterrupted views over fields out to the Lytham estuary and is simply stunning. The decking was extended by the current owners to give a large entertaining area taking advantage of the views. The property comes complete with integrated burglar alarm and upgraded Wi-Fi system.
With huge decking area with glass balustrades on 3 sides, 4 double external sockets, large Gazebo. External shed with power and light and additional security light.
All internal furniture including beds, tv’s, sofa, dining table and chairs, bar stools, office desk and chair, all lighting external and internal are included.
Living Room: with 5 leaf bi-fold doors leading onto decking complete with integrated blinds, 50” Samsung TV feature wall and free standing gas fire LPG.
Kitchen: Luxury fitted kitchen, handle less cabinets, 2 x Siemens ovens (one incorporating a built in microwave, integrated dishwasher, ventilate ceramic hob, fitted wine cooler unit/fridge. Silestone type worktops and splash backs, integrated fridge
Dining Area: Dining table and chairs for seating up to 8 people with feature lighting
Master Bedroom: King size bed, fitted dressing unit and two bedside cabinets, two bi fold doors with integrated blinds leading onto decking, electrically controlled curtains. Built in wardrobes, 42” flat screen Samsung TV wall mounted. Feature radiator. En suite bathroom with large shower cubicle, wall mounted wash hand basin with unit underneath, bathroom cabinet. Tall wall mounted storage cupboard, heated towel rail.
Bedroom 2: King size bed, fitted blinds including blackout blinds. Free standing wardrobes. Dressing unit and two bedside cabinets. Wall mounted 30” Samsung TV. Feature radiator. En suite bathroom with large shower cubicle, bathroom cabinet, fitted sink with cupboards underneath, heated towel rail. Velux roof light, high ceilings.
Bedroom 3: Kind size bed, free standing wardrobe, dressing table and two bedside cabinets. Fitted blinds including black out blinds.
Study/Bedroom 4: Currently used as a study comprising of 2x tall fitted storage cupboards, desk.
Bathroom: Comprising of free standing slipper bath, large shower cubicle, wall mounted sink with unit underneath, bathroom cabinet, heated towel rail.
Sleeping Arrangements
Bedroom 1
1 King Bed
Bedroom 2
1 King Bed
Bedroom 3
1 King Bed
Five Star Facilities
- Award-winning, state-of-the-art Health Club with gym, fitness classes, racquet sports, swimming pools, hot tubs and steam rooms
- 7 dining venues including an Italian restaurant, pancake house, 2 AA Rosette fine-dining restaurant, coffee house and pizza takeaway
- Over 30 indoor & outdoor activities as well as 9 hole par 3 golf course and on-site zoo; Wild Discovery
- Family entertainment venue; The Hive with daytime and evening entertainment
- On-site luxury adult-only 4* Spa Hotel - voted the UK's Best Day Spa in 2022
- On-site SPAR and laundrette
Location
- 10 minutes from Lytham St Anne's with its sandy beach, Victorian pier, historic windmill, Open Championship golf course and stylish bars & restaurants
- 15 minutes from the bright lights of Blackpool including Blackpool Pleasure Beach, The Tower and the SEA LIFE Centre
- Just minutes from M55, Junction 3 offering great transport links to the Lake District, Manchester & The North West
- Countryside walks and local pubs right on our doorstep
Community Feel
- Non-residential with a long season (March - January) and access to all leisure facilities 365 days a year
- Subletting of homes is not permitted but friends and family are welcome
- Dedicated Holiday Homes team on-site 7 days a week
- Fully managed sales service should you wish to sell or upgrade your home
Exclusive Benefits
- 6 Health Club Memberships
- Free daytime and evening entertainment in The Hive (subject to availability)
- Free selected activities (subject to availability)
- 10% off at The Spa Hotel
- 10% off at all bars and eateries
- 15% off all retail products at The Spa Hotel
- 20% off selected events including Christmas Parties
- Earn points with your very own Privilege Card
- Free Fishing Pass
Choice Of Holiday Homes
- A choice of new and used static caravans and luxury lodges
- Both privately owned or available to buy directly from us
- Super lodges on our premium Reeds Bay development
- Prices start from £29,995
Holiday home cost
£465,000
Site fees are dependent on property type and location. Contact us for more information.
Running costs
Running costs can vary between home and personal use. Here are some things to consider:
- Gas
- Electricity
- Home insurance
- Annual gas safety test
- Annual pipe winterisation
Finance Packages Available
Owning your own holiday home could be be easier than you think! We can offer finance (subject to status). Please enquire for further details.
For more information, please fill out the form below and we will be in touch. We look forward to hearing from you.
Stay up-to-date with special offers, latest news and events. By ticking this box you consent to receiving updates on Ribby Hall Village products and services.
Don't worry, you can opt out at any time by emailing data.protection@ribbyhall.co.uk. Our T&Cs/privacy policy can be found here: www.ribbyhall.co.uk/legal.
Please confirm that you have read and agree to the Terms & Conditions and Privacy Policy*
