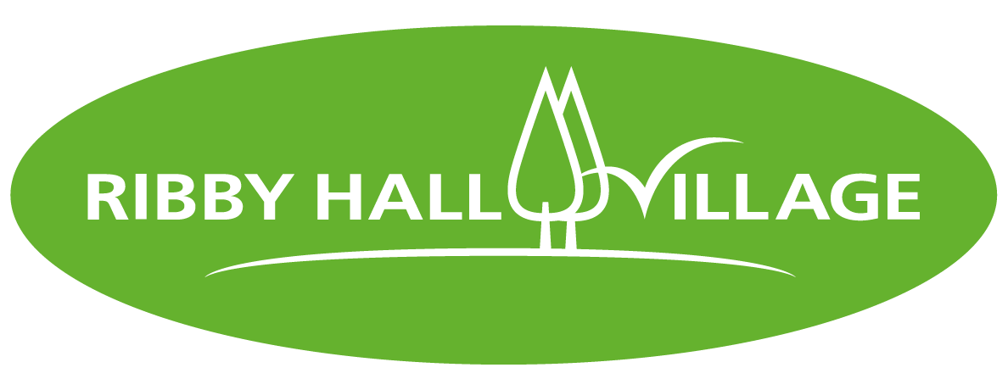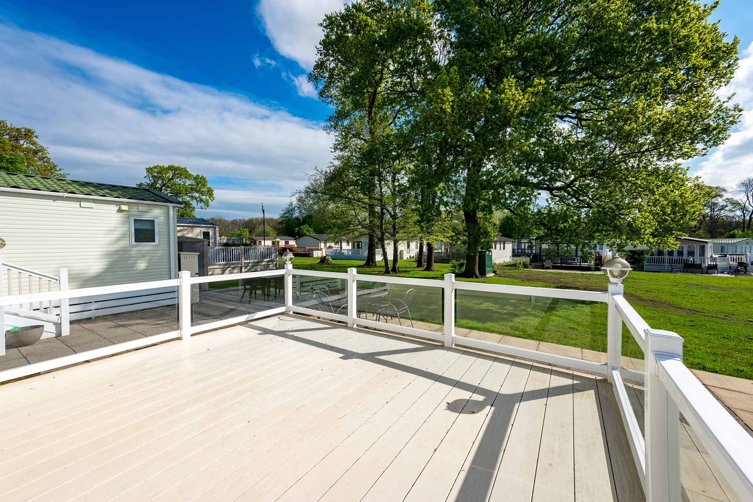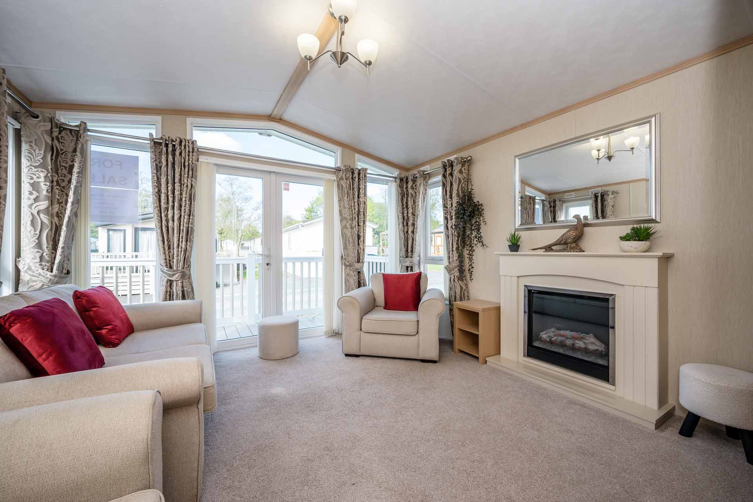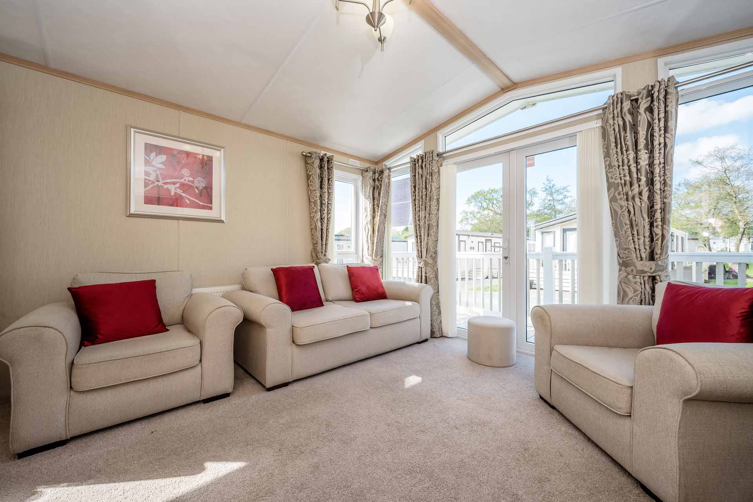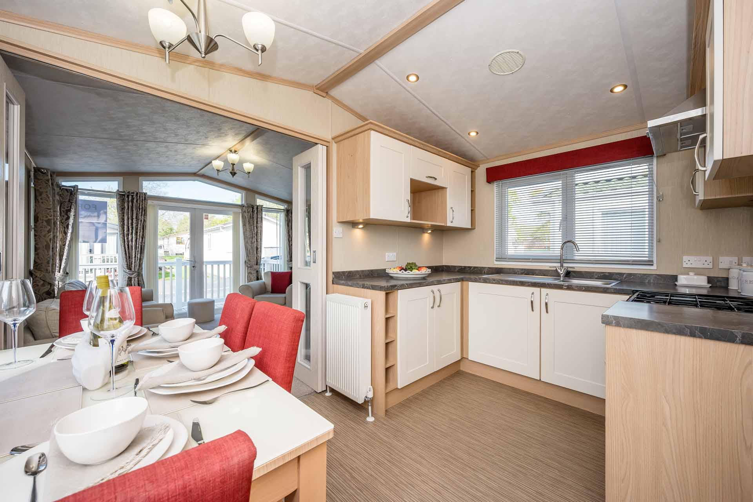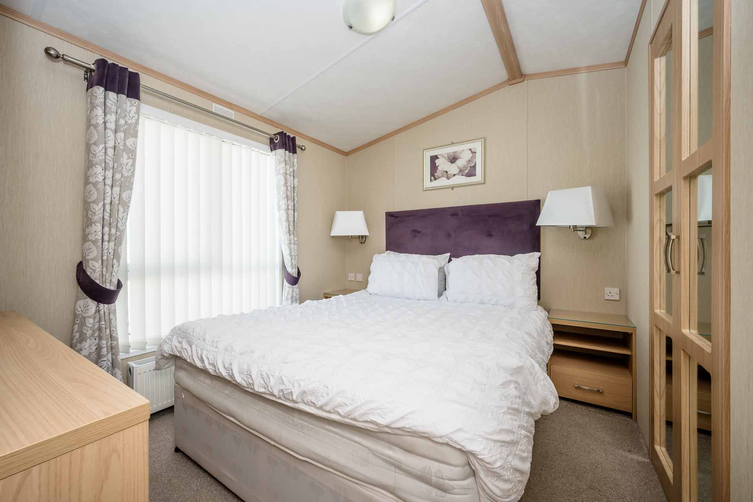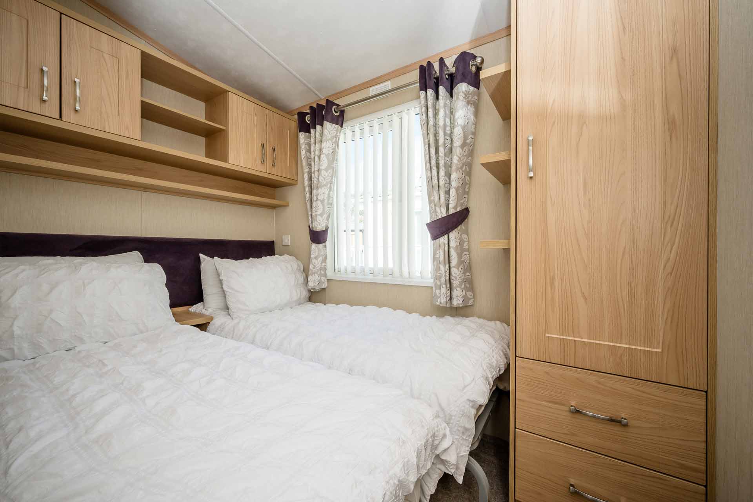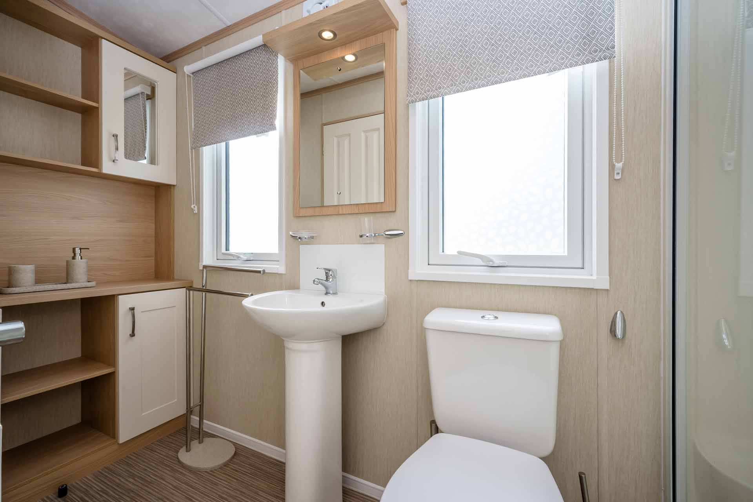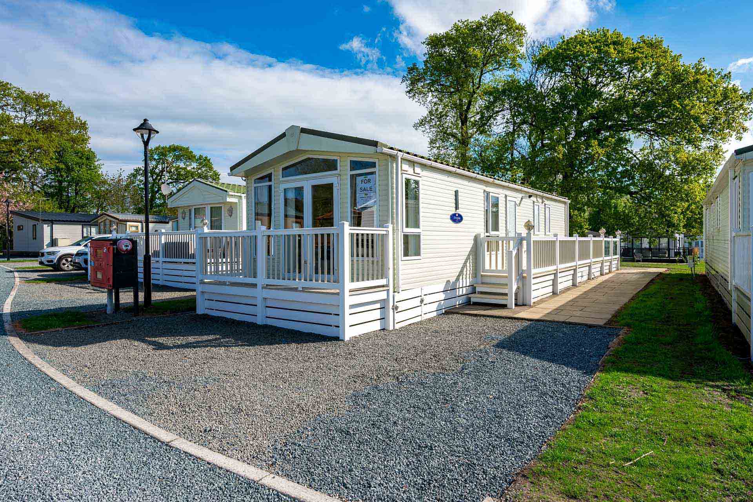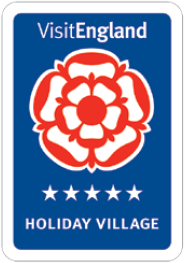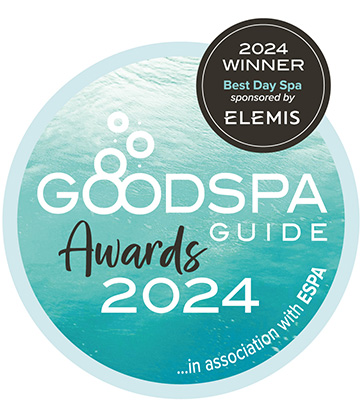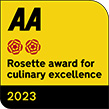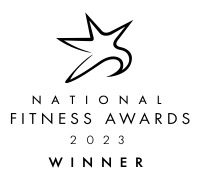Pemberton Abingdon
The Pemberton Abingdon is located overlooking gardens and has been upgraded, a must see!
The Pemberton Abingdon is located overlooking gardens and has been upgraded, a must see!
Key Features
Sunny Plot with Spacious Decking
Situated on a bright, south-west facing plot, Dove Dale 23 features a generous rear decking area with glass balustrades—ideal for relaxing, BBQs, or enjoying the peaceful surroundings.
Flexible Open-Plan Living
The stylish open-plan layout includes a lounge, kitchen, and dining area, with folding doors to separate the spaces if needed. The lounge sofa bed offers the option of a third sleeping area for guests.
High-Quality Kitchen & Lounge
The kitchen includes cream shaker-style units, integrated appliances, and a full-size fridge freezer. The bright lounge features a sofa bed, armchairs, a feature fire, and access to a Juliette balcony.
Two Comfortable Bedrooms
The principal bedroom has a walk-in wardrobe, vanity area, and Jack and Jill bathroom access. A twin second bedroom makes it ideal for families or visiting guests.
The Pemberton Abingdon is located overlooking gardens and has been upgraded, a must see! Set on a gorgeous, sunny plot, Dove Dale 23 boasts an impressive rear decking area that overlooks a beautifully grass space ideal for relaxing or enjoying a family BBQ in the sun.
As you step into this stunning Pemberton Abingdon, you’ll immediately notice how well cared for the holiday home is. The open-plan layout combines the lounge, kitchen, and dining area, creating a welcoming and sociable space. Cleverly designed folding doors allow the lounge to be separated from the kitchen and dining area when needed, offering flexibility and privacy, perfect if you wish to use the sofa bed as a third sleeping area for guests.
The kitchen features classic cream shaker-style wall and base units, complete with a gas hob, grill, oven, and extractor fan. A full-size integrated fridge freezer adds to the practicality, and the dining area comfortably seats six, making it ideal for entertaining. The bright and airy lounge includes a sofa bed, two armchairs, a footstool, and a charming feature fire that adds warmth and acts as an attractive focal point. Stylish shelving adds both functionality and flair. Double doors open onto a southwest-facing Juliette balcony, the perfect spot for dining or unwinding outdoors.
From the hallway, you’ll find two generously sized bedrooms and a well-appointed Jack and Jill bathroom that serves the principal bedroom. The bathroom includes a shower, WC, sink, and useful storage. The principal bedroom features a double bed with an upholstered headboard that complements the décor, a vanity table with mirror, and a concealed walk-in wardrobe offering ample storage space, as well as direct access to the bathroom. The second guest bedroom is a twin, with two single beds and a fitted wardrobe.
Externally, the generous rear decking is enclosed with sleek glass balustrades, making it a safe yet open space to enjoy the outdoors. With its sunny aspect, it’s a true suntrap, perfect for lounging or hosting summer gatherings. A designated BBQ area adds to its appeal, and the private parking space at the front provides added ease.
Whether you’re looking for a relaxing weekend escape, a base for exploring the surrounding area, or a place to create lasting holiday memories with family and friends, Dove Dale 23 offers everything you could want in a high-quality holiday home. It’s the perfect blend of luxury, practicality, and outdoor living.
Sleeping Arrangements
Bedroom 1
1 Double Bed
Bedroom 2
Twin - 2 Single Beds
Five Star Facilities
- Award-winning, state-of-the-art Health Club with gym, fitness classes, racquet sports, swimming pools, hot tubs and steam rooms
- 7 dining venues including an Italian restaurant, pancake house, 2 AA Rosette fine-dining restaurant, coffee house and pizza takeaway
- Over 30 indoor & outdoor activities as well as 9 hole par 3 golf course and on-site zoo; Wild Discovery
- Family entertainment venue; The Hive with daytime and evening entertainment
- On-site luxury adult-only 4* Spa Hotel - voted the UK's Best Day Spa in 2022
- On-site SPAR and laundrette
Location
- 10 minutes from Lytham St Anne's with its sandy beach, Victorian pier, historic windmill, Open Championship golf course and stylish bars & restaurants
- 15 minutes from the bright lights of Blackpool including Blackpool Pleasure Beach, The Tower and the SEA LIFE Centre
- Just minutes from M55, Junction 3 offering great transport links to the Lake District, Manchester & The North West
- Countryside walks and local pubs right on our doorstep
Community Feel
- Non-residential with a long season (March - January) and access to all leisure facilities 365 days a year
- Subletting of homes is not permitted but friends and family are welcome
- Dedicated Holiday Homes team on-site 7 days a week
- Fully managed sales service should you wish to sell or upgrade your home
Exclusive Benefits
- 6 Health Club Memberships
- Free daytime and evening entertainment in The Hive (subject to availability)
- Free selected activities (subject to availability)
- 10% off at The Spa Hotel
- 10% off at all bars and eateries
- 15% off all retail products at The Spa Hotel
- 20% off selected events including Christmas Parties
- Earn points with your very own Privilege Card
- Free Fishing Pass
Choice Of Holiday Homes
- A choice of new and used static caravans and luxury lodges
- Both privately owned or available to buy directly from us
- Super lodges on our premium Reeds Bay development
- Prices start from £29,995
Holiday home cost
£42,000
Site fees are dependent on property type and location. Contact us for more information.
Running costs
Running costs can vary between home and personal use. Here are some things to consider:
- Gas
- Electricity
- Home insurance
- Annual gas safety test
- Annual pipe winterisation
Finance Packages Available
Owning your own holiday home could be be easier than you think! We can offer finance (subject to status). Please enquire for further details.
