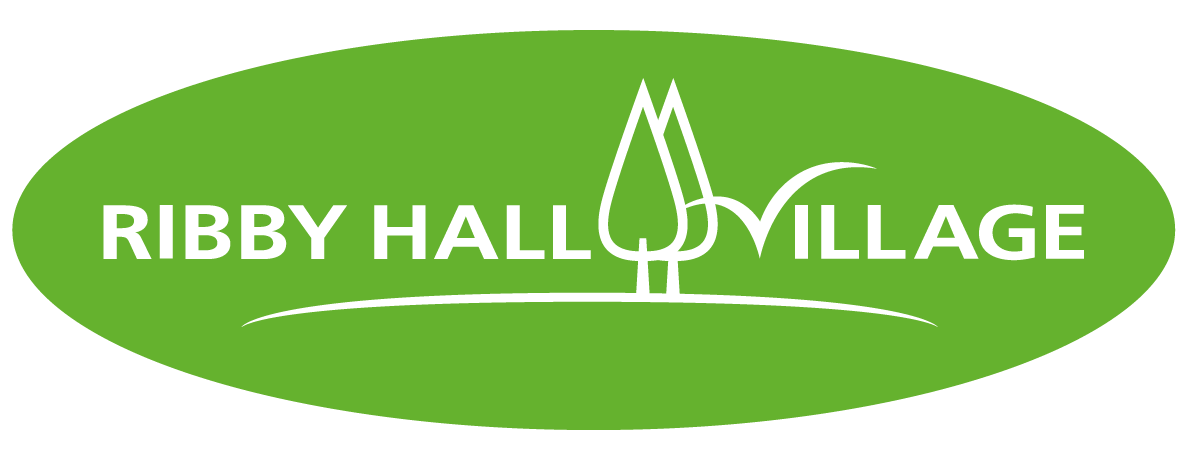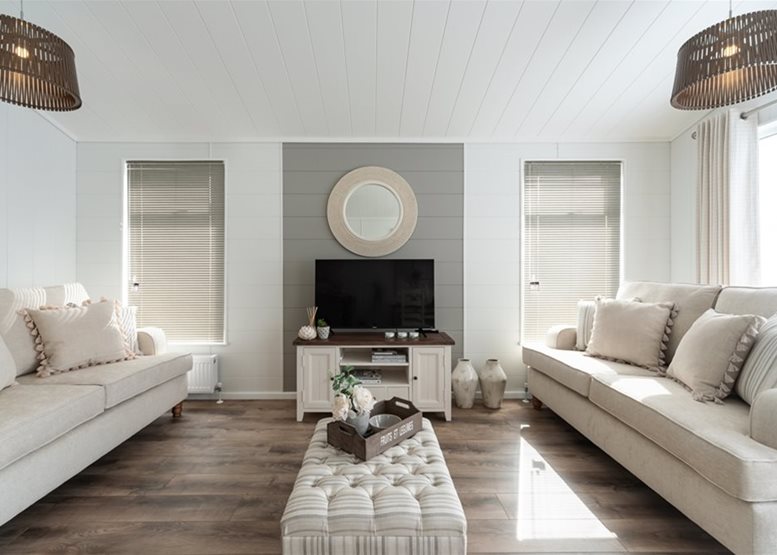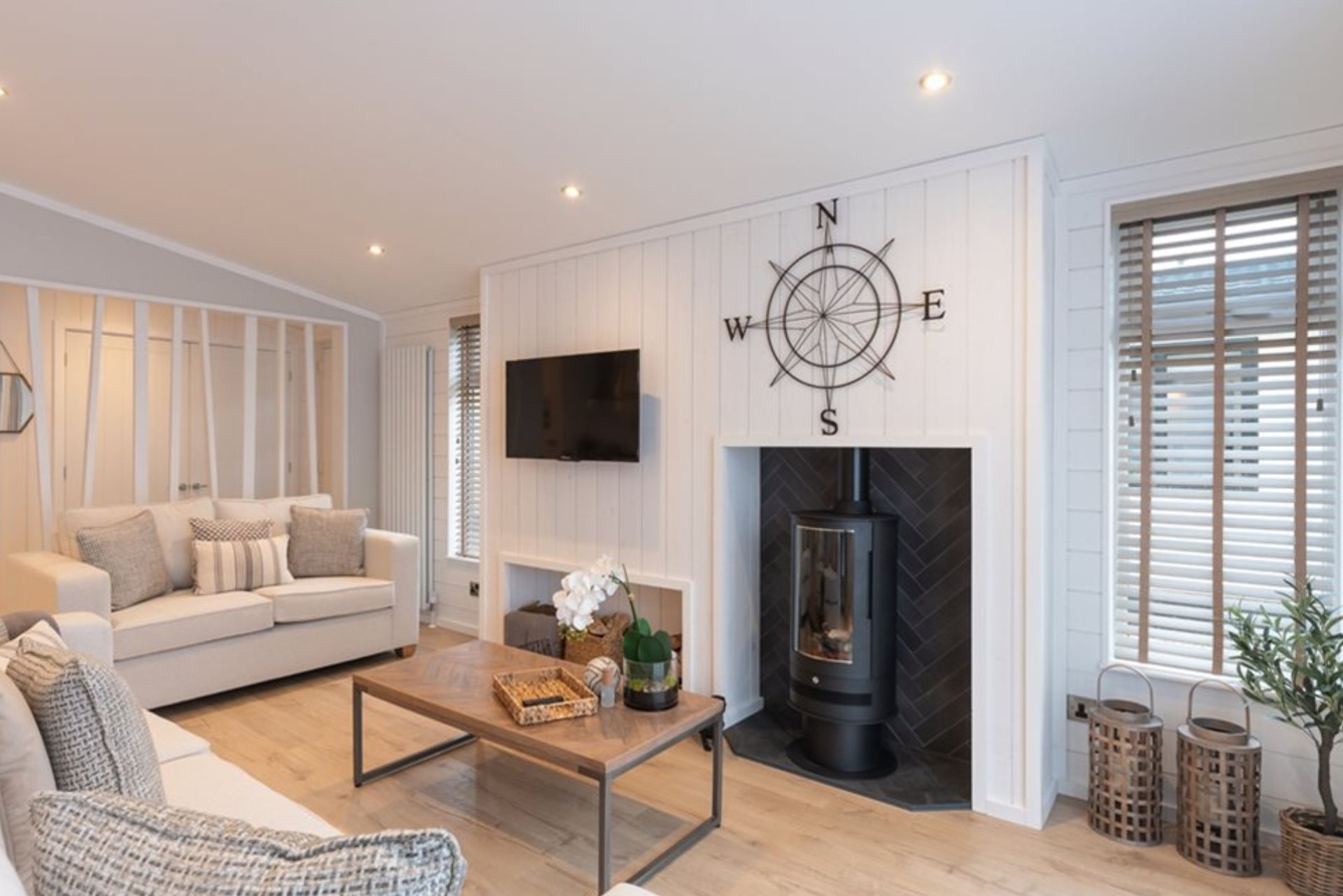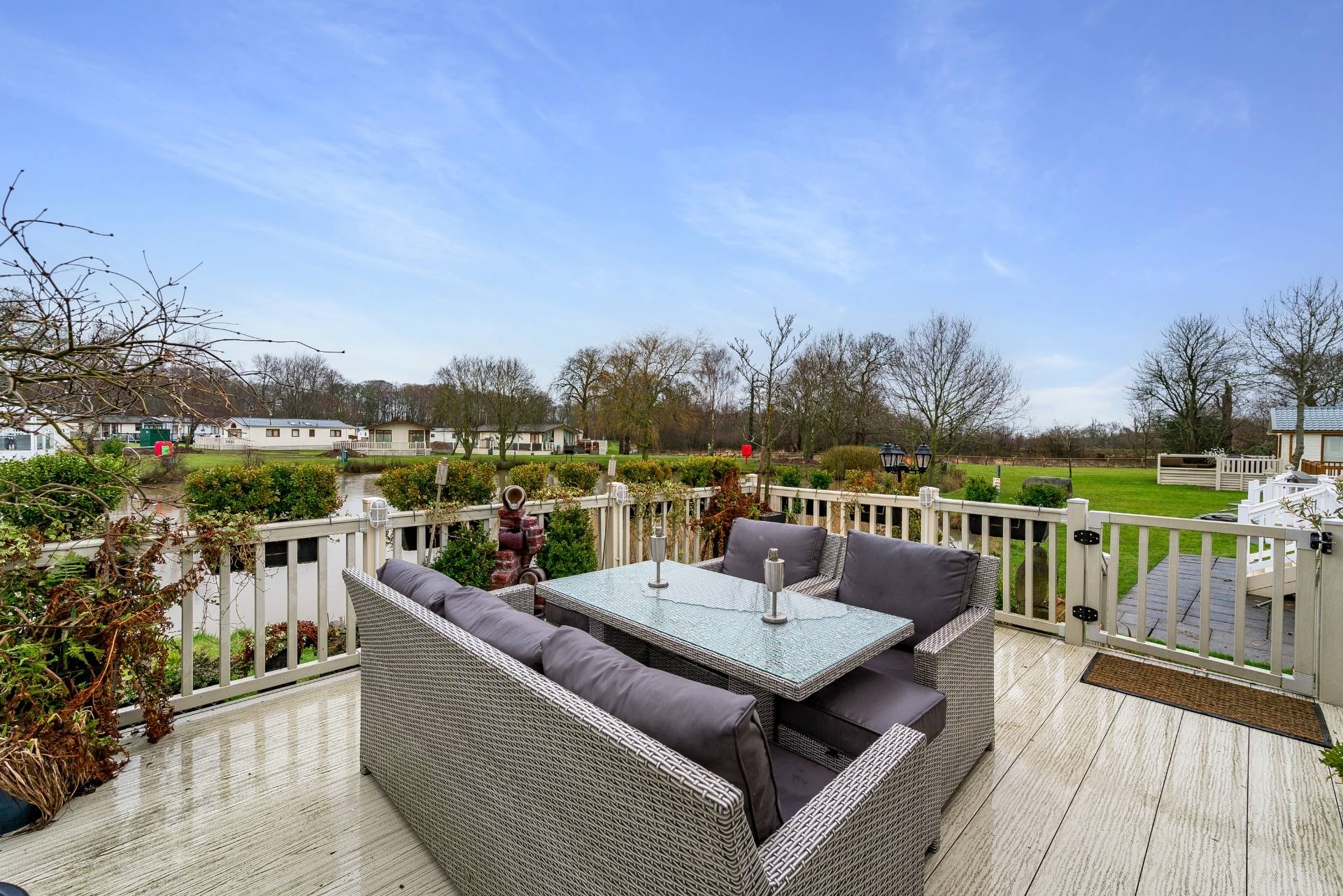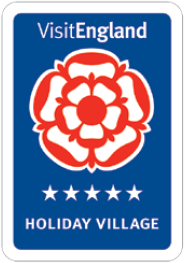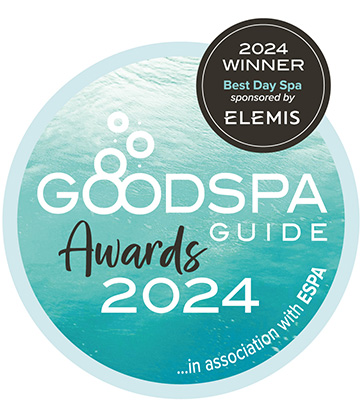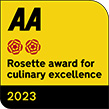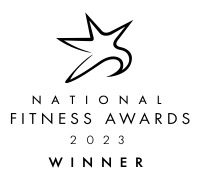-
Prestige Plantation
The 'soon to arrive' Plantation lodge by Prestige
£199,000
Sleeps 6
3 Bed
40 x 20ft
new
Pheasants View 15
- Full Details »
-
Prestige Casa Di Lusso
The 'soon to arrive' Casa di Lusso will be located at Larks Rise 10 overlooking the fishing pond.
£295,000
Sleeps 7
3 Bed
45 x 20ft
new
Larks Rise 10
- Full Details »
Sold
-
Omar Manhattan
Set in a tranquil and picturesque location, Larks Rise 7 provides the perfect escape
£85,000
(Was £95,000)
Sleeps 4
2 Bed
42 x 14ft
pre-owned
Larks Rise 7
- Full Details »
